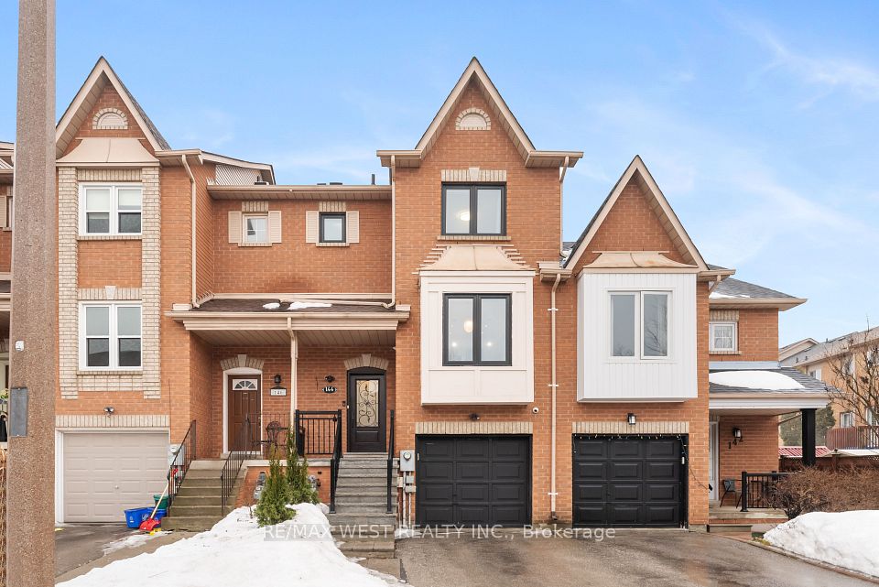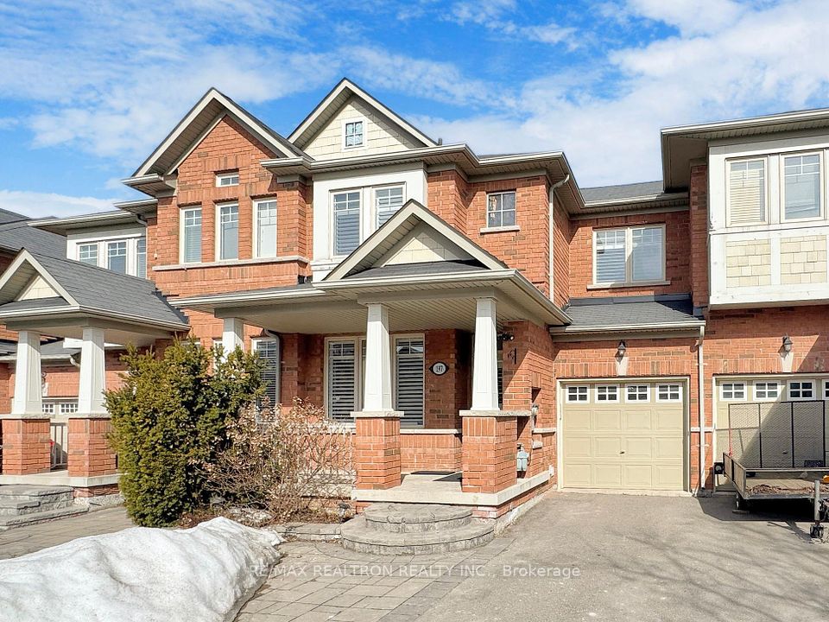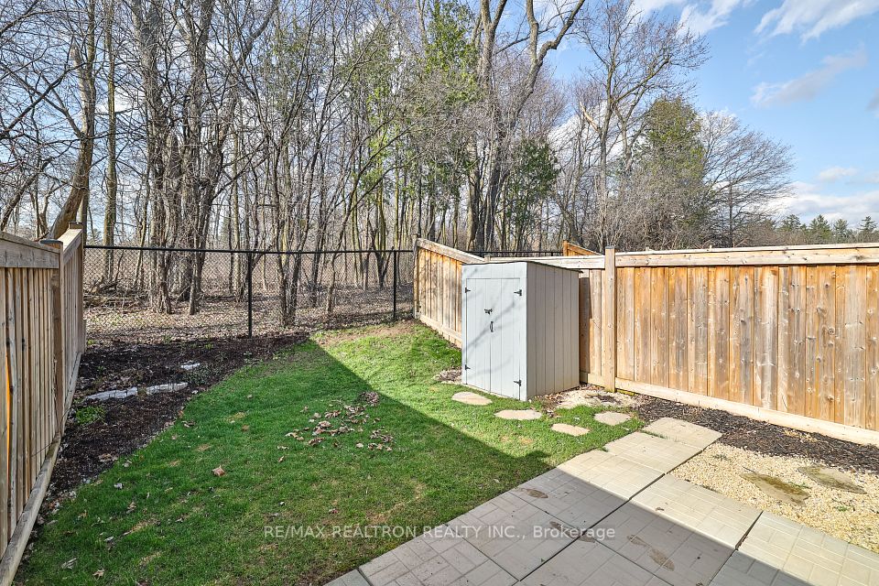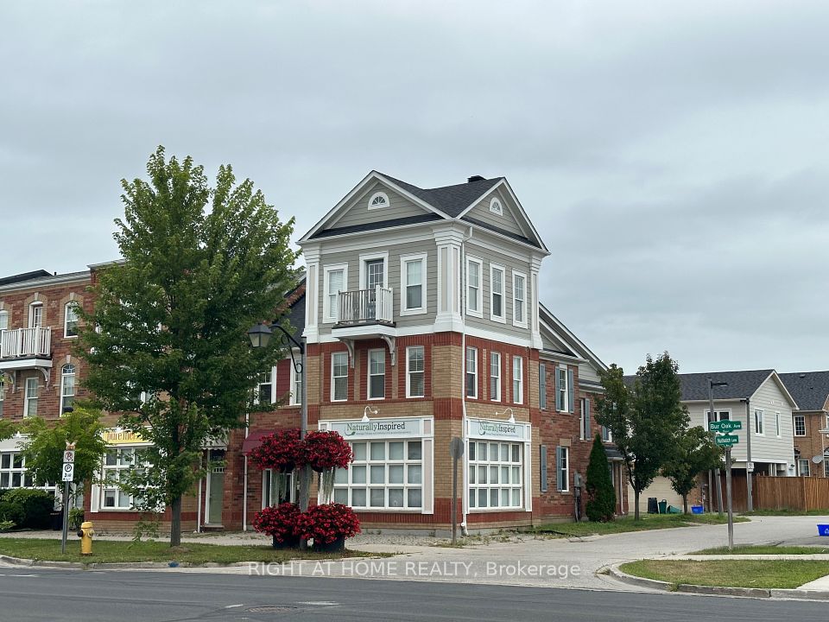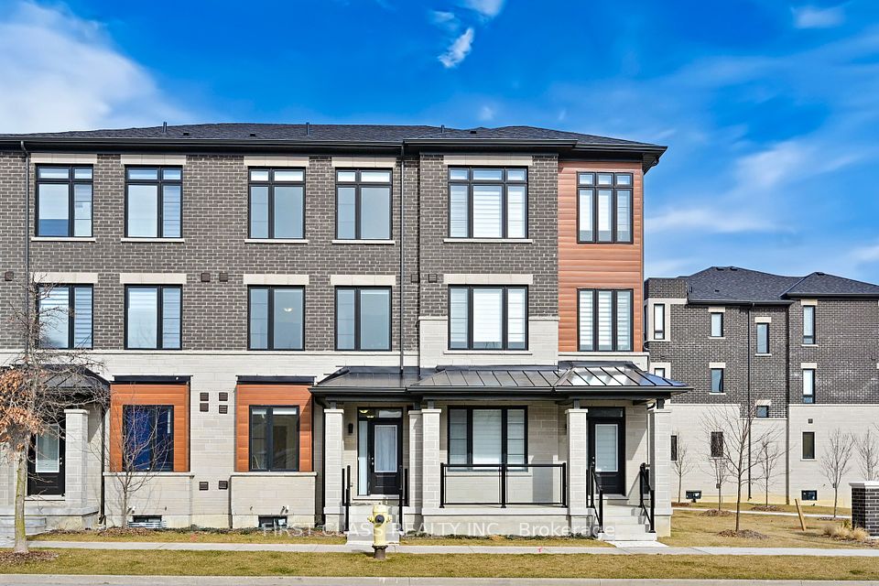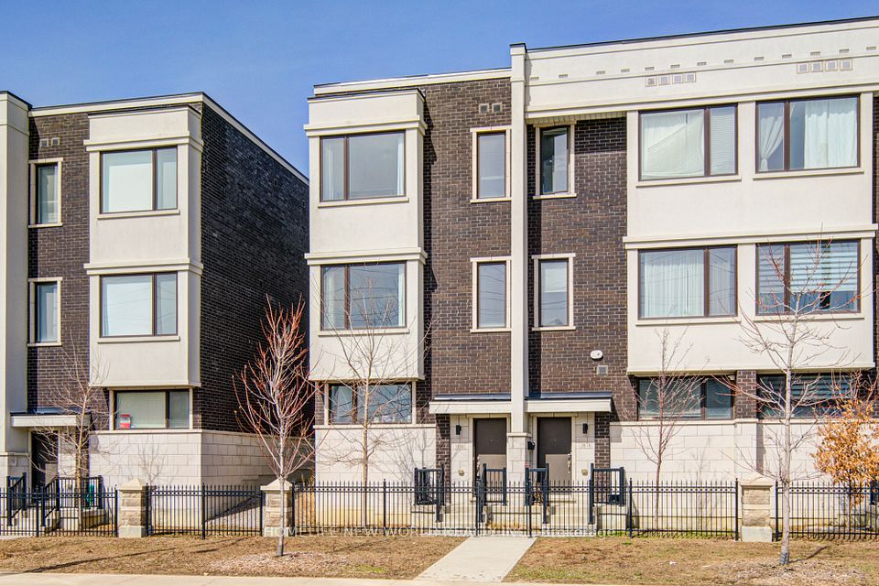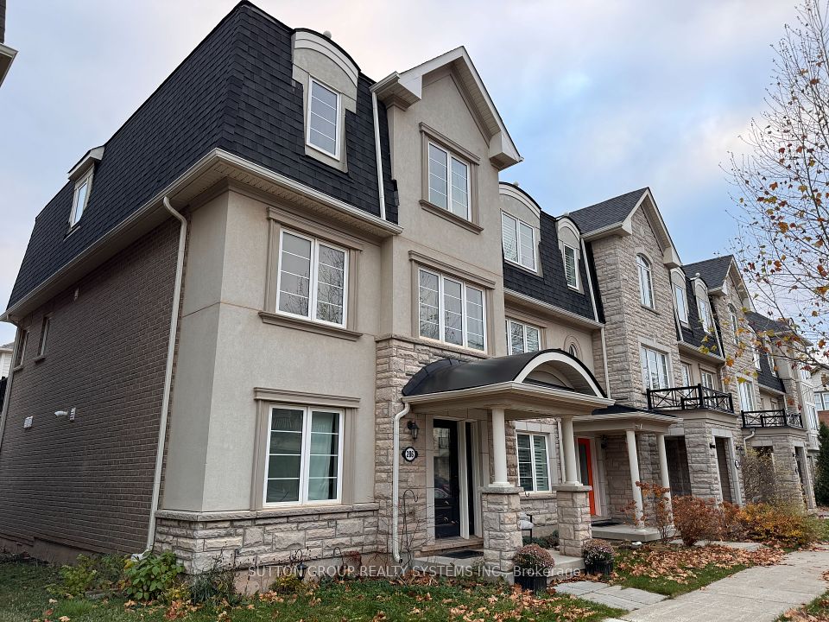$1,328,888
38 Port Arthur Crescent, Richmond Hill, ON L4E 1B5
Property Description
Property type
Att/Row/Townhouse
Lot size
N/A
Style
2-Storey
Approx. Area
2000-2500 Sqft
Room Information
| Room Type | Dimension (length x width) | Features | Level |
|---|---|---|---|
| Living Room | 6.7 x 3.4 m | N/A | Main |
| Dining Room | 6.7 x 3.4 m | N/A | Main |
| Family Room | 4.88 x 3.66 m | N/A | Main |
| Kitchen | 3.41 x 2.65 m | N/A | Main |
About 38 Port Arthur Crescent
This Beautiful, FULLY Updated "4-Bedroom" "Finished Basement" Home Epitomizes Luxury And Modern Living In One Of The Most Sought-After Family-Friendly Neighborhoods ! *The Spacious, Open Concept Main Floor Features Double Entrance Door ,Soaring 9-Foot Smooth Ceilings And Gleaming Hardwood Floors Throughout. *The Kitchen Is A Chef's Dream, With Granite Countertops And A Stylish Backsplash, While The Spacious Living Area Includes A Gas Fireplace And Plenty Of Pot Lights. *The Oak Staircase With Iron Pickets Leads You Upstairs To The Four Generously-Sized Bedrooms, Providing Ample Space. *Convenient Laundry Room On 2nd Level Saves You Time And Effort, Making Everyday Tasks Easier. *Fully Finished Basement Offers Even More Living Space! *The Home Is Fully Landscaped With Interlocking Stone In Both The Front And Back, And You'll Enjoy The Privacy Of No Neighbors Behind As It Backs Onto A Golf Course. *This Home Also Features 2 Parking Spots On The Driveway, Adding To Its Convenience. Direct Access to Garage ** Located Just Minutes From Yonge Street, Transit, "THE BEST" Top-Ranking Schools, St. Theresa Of Lisieux Catholic H.S. And Richmond Hill H.S., Parks, And Community Centers, It Offers The Perfect Balance Of Peace And Accessibility. Don't Miss Out On This Fantastic Opportunity ! NO POTL FEE.
Home Overview
Last updated
1 day ago
Virtual tour
None
Basement information
Finished
Building size
--
Status
In-Active
Property sub type
Att/Row/Townhouse
Maintenance fee
$N/A
Year built
2024
Additional Details
Price Comparison
Location

Shally Shi
Sales Representative, Dolphin Realty Inc
MORTGAGE INFO
ESTIMATED PAYMENT
Some information about this property - Port Arthur Crescent

Book a Showing
Tour this home with Shally ✨
I agree to receive marketing and customer service calls and text messages from Condomonk. Consent is not a condition of purchase. Msg/data rates may apply. Msg frequency varies. Reply STOP to unsubscribe. Privacy Policy & Terms of Service.






